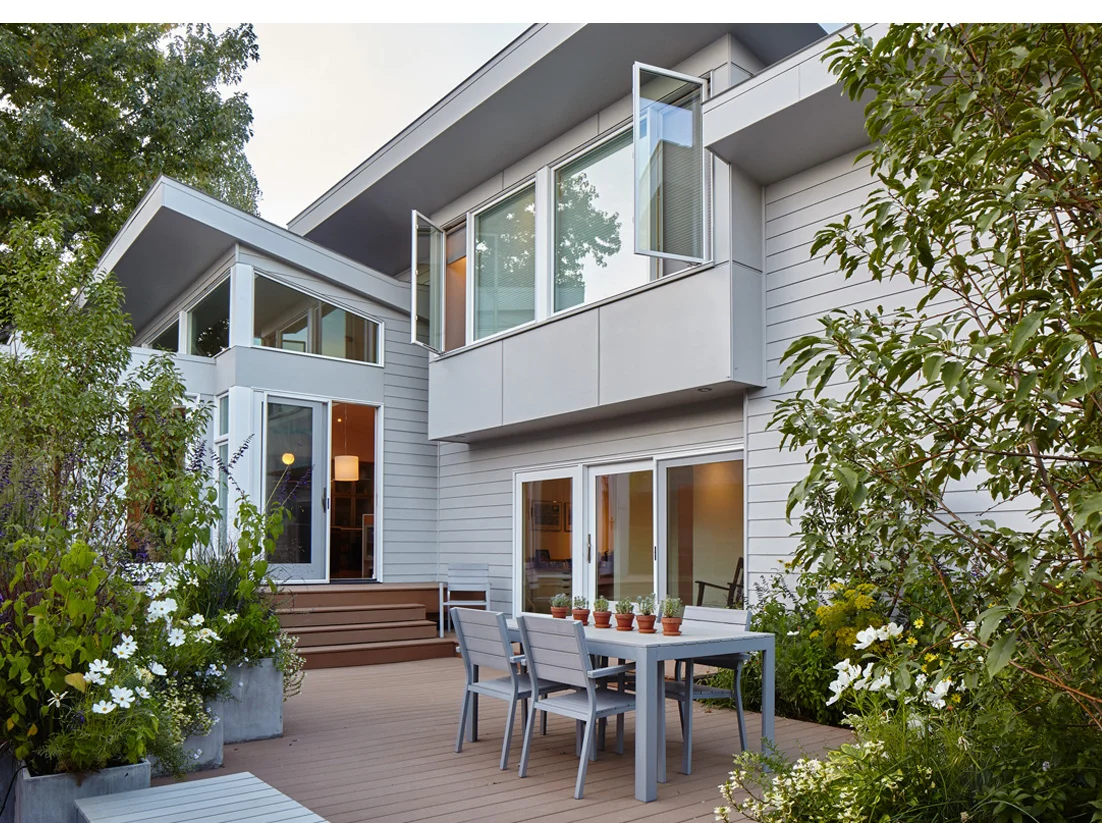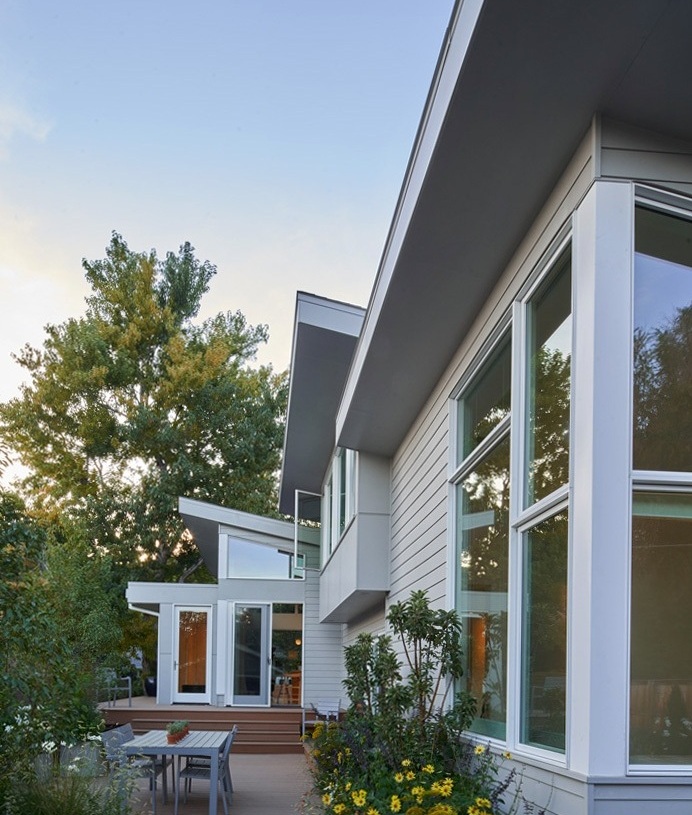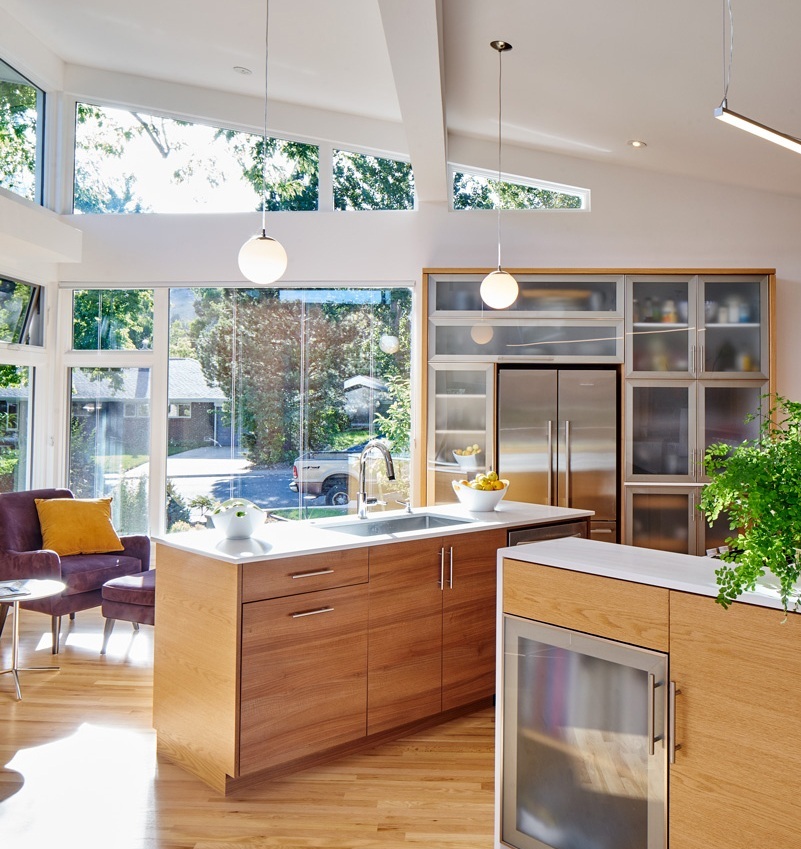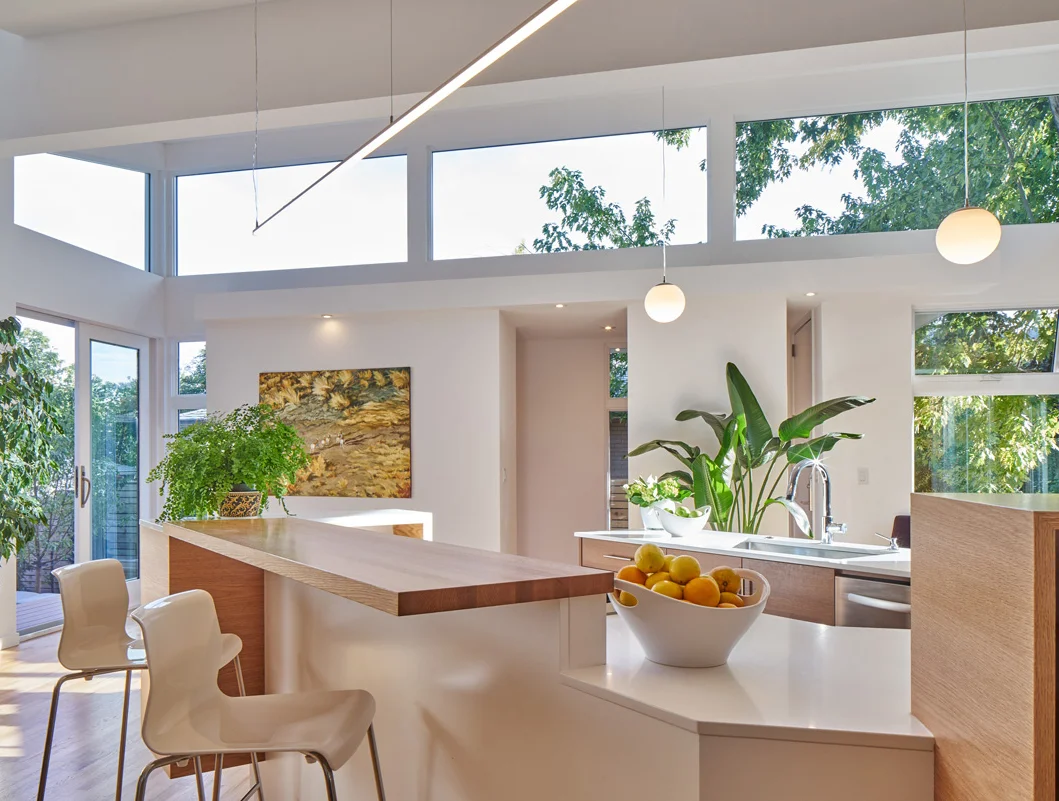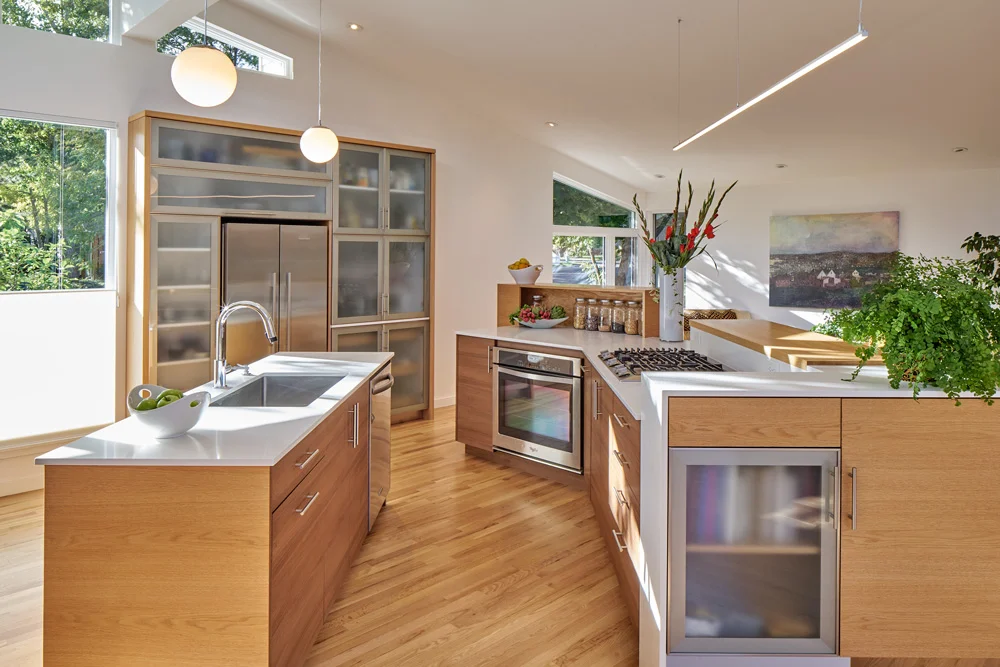A small 720 sq. ft bungalow in North Boulder had low ceilings and dark small spaces.
On a limited budget, this remodel and addition added a new master bedroom and bathroom, a partial second floor, a new kitchen, entry, and new finishes throughout.
The new spaces are organized around a private outdoor deck and living space that provides connection to the environment and expansive indoor/outdoor living. Existing trees were preserved and views maximized with new windows capitalizing on the exposure, scenery and daylight. Deep overhangs, a new high efficiency heating system, insulation, and natural ventilation for cooling contribute to the home’s sustainability and energy efficiency. The existing footprint, foundation and existing walls were preserved to reduce costs and material waste.
The design adds approximately 1600 sf of new living space, but with a flowing open plan and efficient interior space planning the residence is transformed. A unique "floating" kitchen debunks predictable solutions, freeing exterior walls of traditional cabinetry expanses and allowing for full height window walls and expansive sun-filled space. An upper story volume with clerestory windows creates a guest space and floods light down into the living spaces below.
PHOTOGRAPHY: Windsong Imagery


